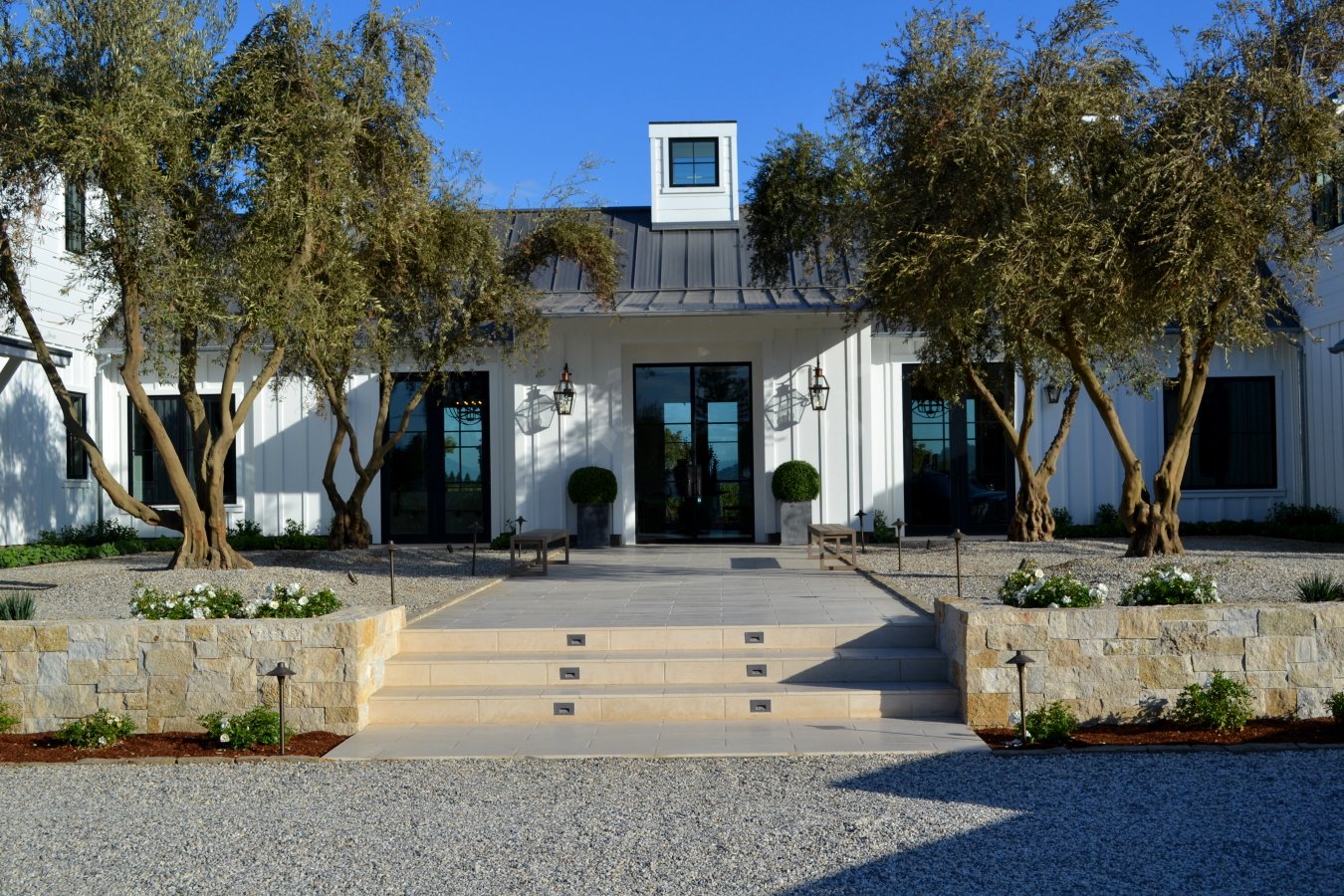
Napa Vineyard Estate
This new house among the vineyards extends out into the site to shape outdoor spaces and orient to beautiful Napa Valley views. The landscape design continues the geometry of the house to create a variety of elegant spaces for outdoor living. This begins with an Olive tree lined driveway, opening into an auto courtyard and connecting to a raised entry terrace garden. This entry space has a simple and serene arrangement of trees and decorative gravel paving, with planting beds along the edges. The back yard has a similar uncluttered lawn area that steps down to a pool terrace and looks out to the vineyards and mountains, framed by two palm trees. An outdoor dining area, fruit and vegetable garden, guest house and outdoor living terrace extend along one side of the property. Along the other side is a garden of low, colorful and drought-tolerant plants designed in a wave-like pattern as a creative overlay for the septic leach field. Completing the many fine outdoor spaces is a bocce court and fire pit terrace at the back edge by the neighboring vineyard. This terrace is lined with gravel pathways, geometric patterns of low flowering plants and Crepe Myrtle trees that were transplanted from other locations on the property. This project was featured in Gentry Home Magazine (November 2019).
Designed in collaboration with Stephen Willrich Design, MJC Development and Westwind Construction. Interior Design by Kendal Agins. Landscape construction by Westwind and M&G Landscaping.
















