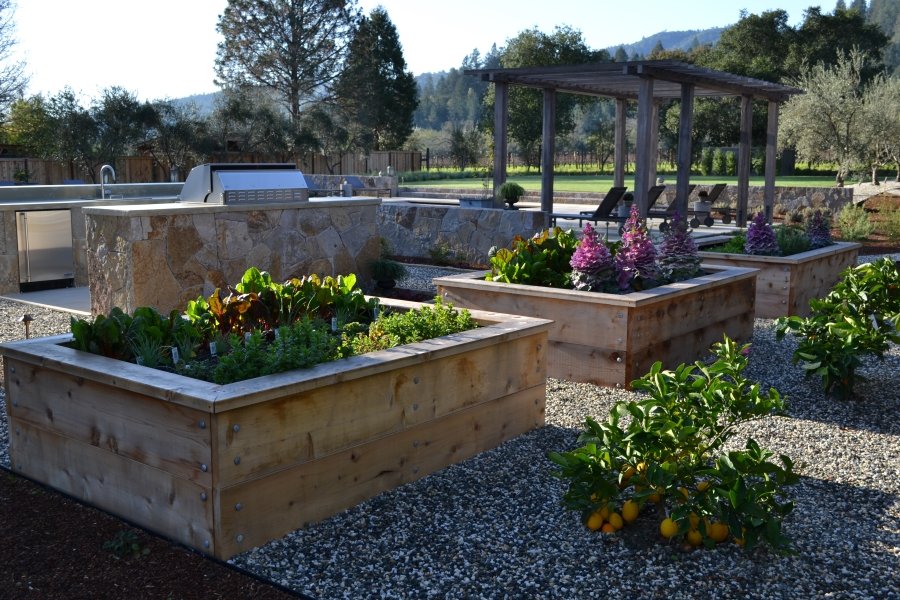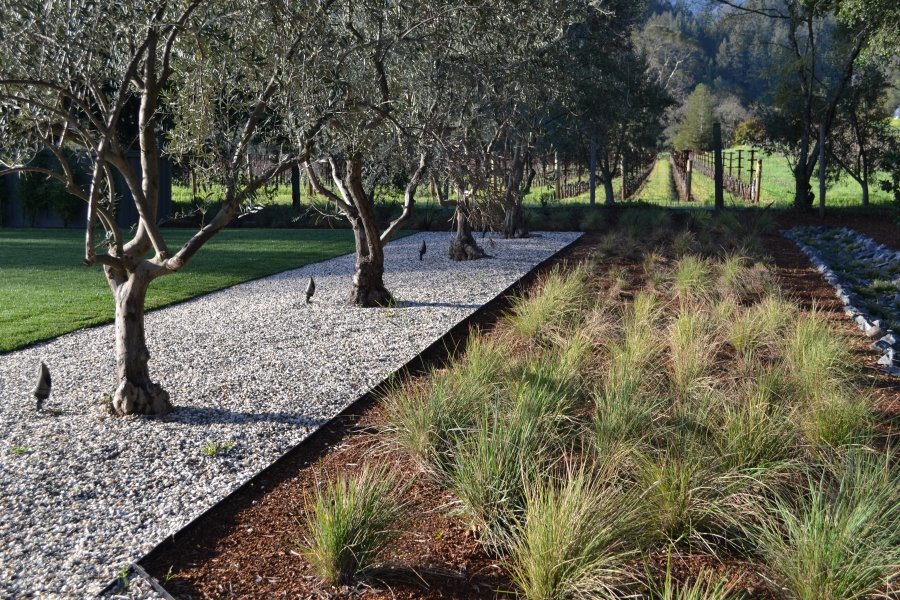
Saint Helena Residence
This project creates an elegant yet drought tolerant landscape for a new four-bedroom house on a one-acre site at the edge of the Napa Valley town of St. Helena. Taking cues from the farmhouse inspired architecture, the landscape extends the living space into the yard with a series of outdoor rooms defined by low stone walls. A large outdoor terrace and small lawn are flanked by an outdoor kitchen and a small flower garden. The pool area is defined by the low walls and rows of native grasses and Lavender plantings. Beyond that is a larger native sod lawn over the septic leach field, framed by Olive trees. Native plantings are arranged naturally around the site edges, with some grasses placed in rows to connect to vineyard views and the hills beyond. A nice grove of existing Redwood trees is preserved and highlighted, along with several Coast Live Oaks and a Fig tree.
In the front yard, multiple rows of trees overlap to create a visual screen from the street and frame the entry court. The combination of Flowering Pears and mature Olives provide spring flowers, along with interesting branching structures, evergreen foliage, and fall color. Low shrub and ground cover plantings lead up to the entry and front door, with an emphasis on white flowers to complement the building finishes.
Designed in close collaboration with Holder Design Associates architects, MJC Development, and Summit Professional Builders. Interior design by Jennifer Nagle. Landscape construction by Saquelares Landscape and Irrigation.
















